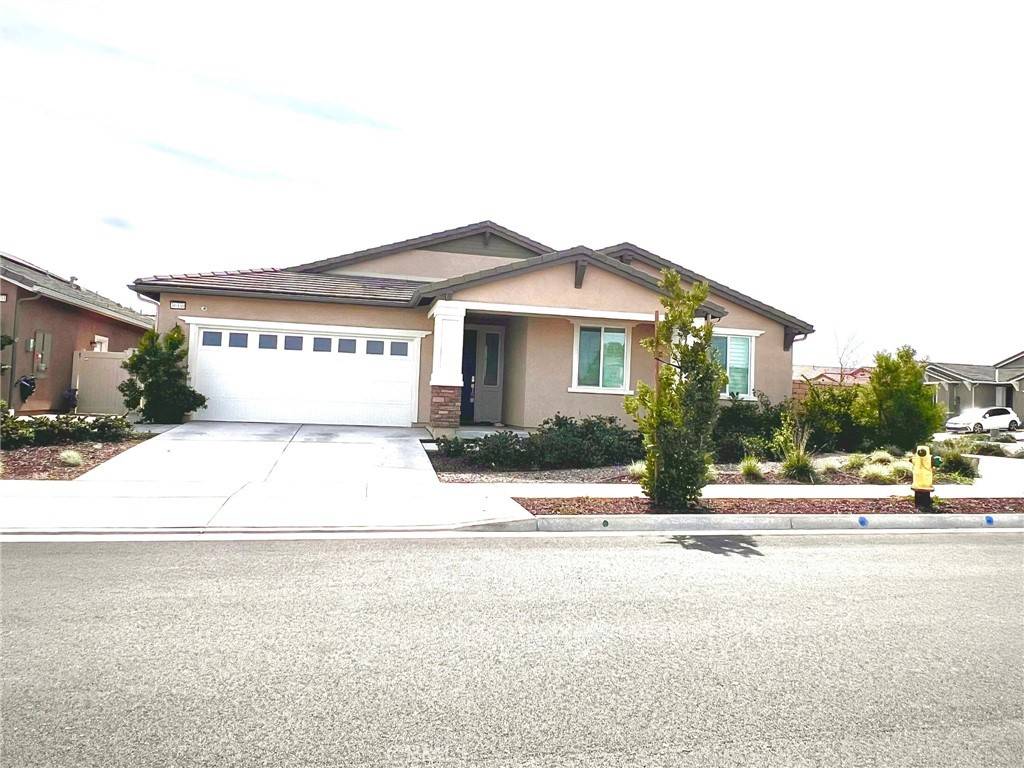4 Beds
3 Baths
2,615 SqFt
4 Beds
3 Baths
2,615 SqFt
OPEN HOUSE
Sun Mar 30, 10:00am - 2:00pm
Key Details
Property Type Single Family Home
Sub Type Single Family Residence
Listing Status Active
Purchase Type For Sale
Square Footage 2,615 sqft
Price per Sqft $279
MLS Listing ID SW25046396
Bedrooms 4
Full Baths 3
Condo Fees $121
HOA Fees $121/mo
HOA Y/N Yes
Year Built 2022
Lot Size 6,969 Sqft
Property Sub-Type Single Family Residence
Property Description
Built by Richmond American, this home is a true showstopper with over $150,000 in luxurious upgrades. Step inside to elegant luxury laminate flooring, a gourmet kitchen featuring upgraded countertops, a high-end range hood, a designer sink, and a sleek built-in microwave & oven—all designed to elevate your culinary experience. The open-concept design floods the home with natural light, creating a warm and inviting atmosphere perfect for modern living.
The beautifully landscaped backyard serves as a private retreat, perfect for relaxation or entertaining.
Located just minutes from Veterans Park, Liberty High School, and the 215 Freeway, this home offers unmatched convenience in one of the nation's fastest-growing cities.
Don't miss this rare opportunity—schedule your private tour today!
Location
State CA
County Riverside
Area Srcar - Southwest Riverside County
Rooms
Main Level Bedrooms 4
Interior
Interior Features Built-in Features, Quartz Counters, Recessed Lighting, All Bedrooms Down, Bedroom on Main Level, Primary Suite, Walk-In Pantry, Walk-In Closet(s)
Heating Central, Solar
Cooling Central Air, Electric, Gas, Zoned
Fireplaces Type None
Fireplace No
Appliance 6 Burner Stove, Dishwasher, Electric Water Heater, High Efficiency Water Heater, Microwave, Refrigerator, Dryer, Washer
Laundry Electric Dryer Hookup, Inside
Exterior
Garage Spaces 2.0
Garage Description 2.0
Pool None
Community Features Biking, Curbs, Hiking, Park, Rural, Street Lights, Suburban, Valley
Utilities Available Electricity Available
Amenities Available Jogging Path, Playground, Trail(s)
View Y/N Yes
View Park/Greenbelt, Mountain(s), Neighborhood, Valley, Trees/Woods
Attached Garage Yes
Total Parking Spaces 2
Private Pool No
Building
Lot Description 0-1 Unit/Acre, Sprinkler System, Yard
Dwelling Type House
Story 1
Entry Level One
Sewer Public Sewer
Water Public
Architectural Style Bungalow
Level or Stories One
New Construction No
Schools
High Schools Liberty
School District Perris Union High
Others
HOA Name First Service Residential
Senior Community No
Tax ID 466431007
Acceptable Financing Cash, Cash to Existing Loan, Cash to New Loan, Conventional, 1031 Exchange, FHA, Fannie Mae
Listing Terms Cash, Cash to Existing Loan, Cash to New Loan, Conventional, 1031 Exchange, FHA, Fannie Mae
Special Listing Condition Standard

"My job is to find and attract mastery-based agents to the office, protect the culture, and make sure everyone is happy! "






