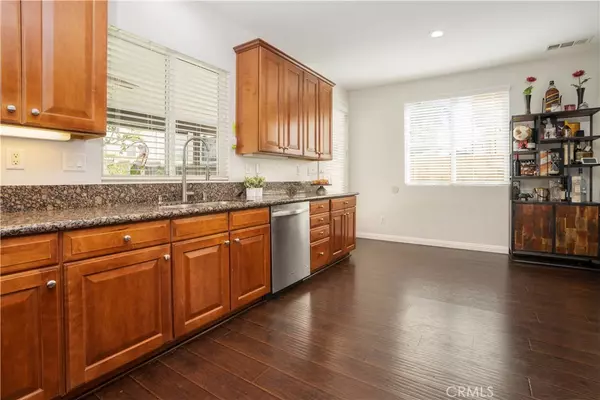$760,000
$775,000
1.9%For more information regarding the value of a property, please contact us for a free consultation.
4 Beds
3 Baths
2,174 SqFt
SOLD DATE : 12/08/2022
Key Details
Sold Price $760,000
Property Type Single Family Home
Sub Type Single Family Residence
Listing Status Sold
Purchase Type For Sale
Square Footage 2,174 sqft
Price per Sqft $349
Subdivision Strawberry Fields (Straf)
MLS Listing ID SR22178274
Sold Date 12/08/22
Bedrooms 4
Full Baths 3
Condo Fees $85
HOA Fees $85/mo
HOA Y/N Yes
Year Built 2006
Lot Size 4,909 Sqft
Property Description
Seller is offering to buy down the buyer's interest rate by 2 points or pay 2 percent of the loan amount! Absolutely stunning Saugus Plum Canyon Home for Sale on a Cul-De-Sac street. Featuring 1 bedroom or office room and powder bathroom downstairs, and upstairs includes 3 bedrooms plus 2 full bathrooms plus a Loft. Open concept floor-plan with the Kitchen opening to the Family room so you don?t miss the entertainment. Throughout the house includes upgraded cabinetry, granite counters, and stainless steel appliances. Upgraded flooring throughout the house with engineered laminate in all the living and hallway areas, and carpet only in the bedrooms and staircase recently installed in 2020. Recently painted with a light gray throughout the house and makes the house look brighter. Gorgeous Stacked Stone surrounding the Fireplace and living area. Energy efficient LED recessed lighting throughout the house. The spacious backyard has a covered patio and fresh landscaping with various trees and planted vegetables. The patio cover was recently installed in 2020 with electrical, recessed lighting, a ceiling fan, 2 flood lamps, and 2 outdoor roller shades. Also installed in 2020 is an outdoor kitchen, built-in cabinetry with quartz counters, a refrigerator, a stainless-steel sink, a 5 burner stainless-steel cook-top, and a 4 burner BBQ grill. The garage includes epoxy flooring, 2 overhead storage racks, and a whole-house water purifier and softener. Plum Canyon is one of the most desirable communities in Santa Clarita with great schools. Plum Canyon and the new Golden Valley Cross Road Bridge provides you the option to either take the 14 Freeway or the 5 freeway or the 126 Hwy. Come on over and visit your next Saugus home!
Location
State CA
County Los Angeles
Area Plum - Plum Canyon
Zoning LCA21*
Rooms
Main Level Bedrooms 1
Interior
Interior Features High Ceilings, Open Floorplan, Bedroom on Main Level, Loft, Walk-In Closet(s)
Heating Central
Cooling Central Air
Flooring Carpet, Laminate, Tile
Fireplaces Type Family Room
Fireplace Yes
Appliance Built-In Range, Barbecue, Dishwasher, Gas Cooktop, Disposal, Microwave, Refrigerator, Range Hood, Water Softener, Water To Refrigerator, Water Purifier
Laundry Washer Hookup, Gas Dryer Hookup, Inside, Laundry Room
Exterior
Exterior Feature Rain Gutters
Parking Features Direct Access, Garage
Garage Spaces 2.0
Garage Description 2.0
Fence Block
Pool None
Community Features Suburban
Utilities Available Cable Connected, Electricity Connected, Natural Gas Connected, Sewer Connected, Water Connected
Amenities Available Maintenance Grounds
View Y/N Yes
View Neighborhood
Roof Type Spanish Tile
Porch Concrete, Patio, Screened
Attached Garage Yes
Total Parking Spaces 4
Private Pool No
Building
Lot Description Cul-De-Sac
Story 2
Entry Level Two
Foundation Slab
Sewer Public Sewer
Water Public
Level or Stories Two
New Construction No
Schools
School District William S. Hart Union
Others
HOA Name Plum Canyon Community Association
Senior Community No
Tax ID 2812102005
Security Features Carbon Monoxide Detector(s),Smoke Detector(s)
Acceptable Financing Cash, Conventional, FHA, VA Loan
Listing Terms Cash, Conventional, FHA, VA Loan
Financing Conventional
Special Listing Condition Standard
Read Less Info
Want to know what your home might be worth? Contact us for a FREE valuation!

Our team is ready to help you sell your home for the highest possible price ASAP

Bought with Deanna Rivetti • iRealty, Inc.

"My job is to find and attract mastery-based agents to the office, protect the culture, and make sure everyone is happy! "






