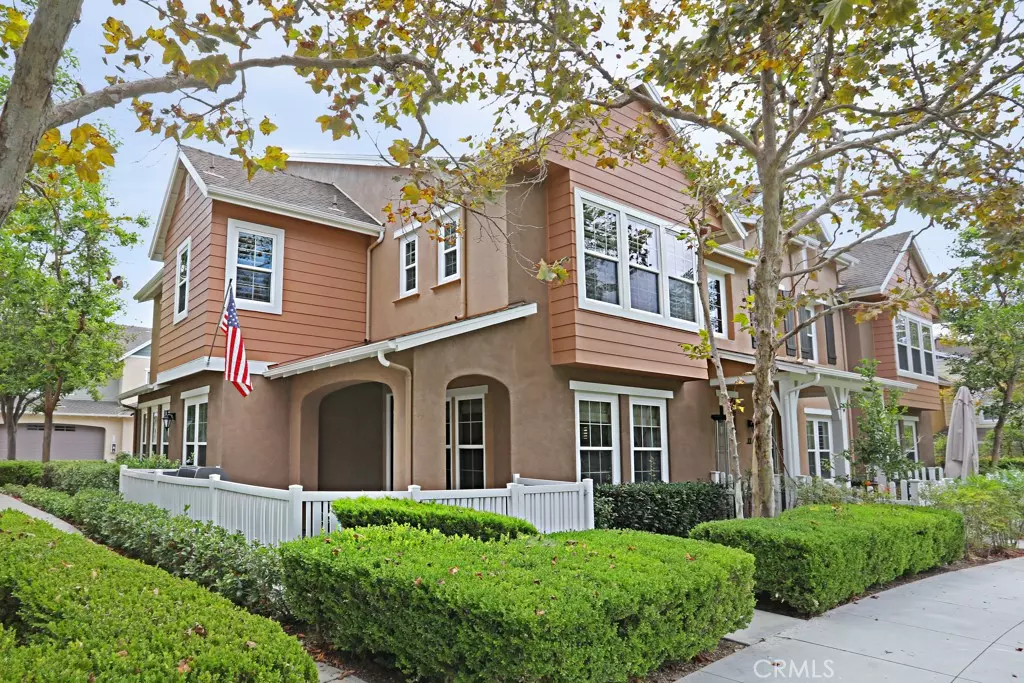$935,000
$935,000
For more information regarding the value of a property, please contact us for a free consultation.
3 Beds
3 Baths
1,980 SqFt
SOLD DATE : 06/12/2023
Key Details
Sold Price $935,000
Property Type Condo
Sub Type Condominium
Listing Status Sold
Purchase Type For Sale
Square Footage 1,980 sqft
Price per Sqft $472
Subdivision Branches (Bran)
MLS Listing ID OC23055091
Sold Date 06/12/23
Bedrooms 3
Full Baths 2
Half Baths 1
Condo Fees $295
Construction Status Updated/Remodeled
HOA Fees $295/mo
HOA Y/N Yes
Year Built 2004
Property Description
Excellent location in the beautiful Branches development. Corner unit with only one shared wall. Walk out your front door and enjoy a private green belt within the Branches complex that offers walkways for bike riding, afternoon strolls or walking to the community pool a block away. A welcoming large front patio is perfect for entertaining and BBQing while keeping an eye on the playing kiddos. Inside, the roomy open floor plan with new Luxury Vinyl flooring (2022) boasts designer touches such as crown molding, media built-ins with room for 70" flat screen. The recently remodeled kitchen (2022) features new quartz counters, cabinet upgrades, and large Blanco sink. Walk-in pantry and stainless steel appliances (included) complete the kitchen design style. The Family Room is directly adjacent and open to the kitchen. A formal dining room located directly off the kitchen is perfect for hosting family and friends. A formal living room with fireplace and 1/2 bath completes the first floor configuration. Upstairs, you will find 3 spacious bedrooms, two full baths, and a second story landing with a built-in desk perfect for work from home owners. Laundry facilities are conveniently located upstairs. The primary suite includes a full bath with a separate tub and glass enclosed shower and a spacious walk-in closet. Two additional generous sized bedrooms complete the second floor configuration. Ladera Ranch offers kids play grounds, tennis, pickleball, hiking trails, and much more right outside your front door. Don’t miss this rare find in Ladera Ranch.
Location
State CA
County Orange
Area Ld - Ladera Ranch
Interior
Interior Features Built-in Features, Ceiling Fan(s), Crown Molding, Separate/Formal Dining Room, Open Floorplan, Quartz Counters, Recessed Lighting, Unfurnished, All Bedrooms Up, Walk-In Pantry, Walk-In Closet(s)
Heating Central, Forced Air, Fireplace(s)
Cooling Central Air
Flooring Laminate
Fireplaces Type Living Room
Fireplace Yes
Appliance Built-In Range, Dishwasher, Electric Oven, Gas Cooktop, Disposal, Gas Water Heater, Refrigerator, Self Cleaning Oven, Water To Refrigerator
Laundry Washer Hookup, Electric Dryer Hookup, Gas Dryer Hookup, Laundry Room, Upper Level
Exterior
Exterior Feature Rain Gutters
Parking Features Direct Access, Door-Single, Garage, No Driveway, One Space
Garage Spaces 2.0
Garage Description 2.0
Pool Heated, In Ground, Association
Community Features Biking, Curbs, Dog Park, Golf, Gutter(s), Hiking, Park, Storm Drain(s), Street Lights, Suburban, Sidewalks
Utilities Available Cable Available, Cable Connected, Electricity Available, Electricity Connected, Natural Gas Available, Natural Gas Connected, Phone Available, Phone Connected, Sewer Available, Sewer Connected, Underground Utilities, Water Available, Water Connected
Amenities Available Call for Rules, Clubhouse, Sport Court, Dog Park, Maintenance Front Yard, Outdoor Cooking Area, Barbecue, Picnic Area, Playground, Pickleball, Pool, Pet Restrictions, Pets Allowed, Recreation Room, Spa/Hot Tub, Tennis Court(s), Trail(s), Trash, Cable TV
View Y/N Yes
View Hills, Neighborhood
Roof Type Concrete
Accessibility Parking
Porch Front Porch, Open, Patio, Porch
Attached Garage Yes
Total Parking Spaces 2
Private Pool No
Building
Lot Description Corner Lot, Lawn, Street Level
Faces West
Story 2
Entry Level Two
Foundation Slab
Sewer Public Sewer
Water Public
Architectural Style Ranch
Level or Stories Two
New Construction No
Construction Status Updated/Remodeled
Schools
Elementary Schools Oso Grande
Middle Schools Ladera Ranch
High Schools San Juan Hills
School District Capistrano Unified
Others
HOA Name Branches
HOA Fee Include Earthquake Insurance
Senior Community No
Tax ID 93001574
Security Features Fire Sprinkler System,Smoke Detector(s),Security Lights
Acceptable Financing Cash to New Loan, Conventional, FHA
Listing Terms Cash to New Loan, Conventional, FHA
Financing VA
Special Listing Condition Standard
Read Less Info
Want to know what your home might be worth? Contact us for a FREE valuation!

Our team is ready to help you sell your home for the highest possible price ASAP

Bought with Thomas Lynch • Pacific Sotheby's Int'l Realty

"My job is to find and attract mastery-based agents to the office, protect the culture, and make sure everyone is happy! "






