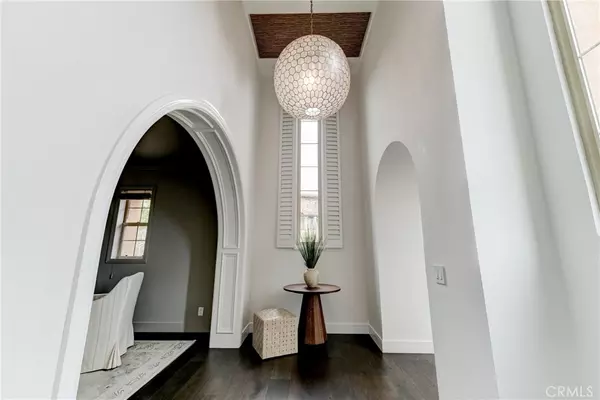$1,445,000
$1,450,000
0.3%For more information regarding the value of a property, please contact us for a free consultation.
3 Beds
2 Baths
3,039 SqFt
SOLD DATE : 04/12/2024
Key Details
Sold Price $1,445,000
Property Type Condo
Sub Type Condominium
Listing Status Sold
Purchase Type For Sale
Square Footage 3,039 sqft
Price per Sqft $475
Subdivision Castellina (Cast)
MLS Listing ID NP24035791
Sold Date 04/12/24
Bedrooms 3
Full Baths 2
Condo Fees $616
Construction Status Updated/Remodeled,Turnkey
HOA Fees $616/mo
HOA Y/N Yes
Year Built 2004
Property Description
Welcome to 31 Chianti, a hidden gem nestled within the guard-gated community of Covenant Hills in Ladera Ranch. This impressive home spans 3039 square feet and exudes a harmonious blend of sophistication and comfort in the exclusive Tuscan-inspired Casetellina neighborhood. As you step inside, you'll be greeted by a former model home adorned with designer features, ample picture windows, louvered shutters, custom grass Roman shade window coverings, oil rubbed bronze hardware, designer pendant chandeliers, arched entryways, and pecan wood flooring throughout. The chef's kitchen is a focal point, boasting modern appliances designed for entertaining, including honed porcelain countertops, a Rohl faucet and sink, white shaker and glass cabinetry, a large center island, stainless steel stove/range, and a wine fridge. The oversized great room features a built-in media niche, fireplace, and sun-filled windows. The secluded master bedroom offers vaulted ceilings, elegant wainscoting, a cozy retreat area with balcony access, and a luxurious spa-like master and a custom walk-in closet. The adjacent third level provides an ideal space for a home office or workout area, illuminated by natural light. Residents will have access to the incredible amenities of Ladera Ranch, including multiple clubhouses, pools, playgrounds, community parks, a water park, tennis and basketball courts, a skate park, dog park, high-speed internet, as well as three award-winning schools, restaurants, shopping, and more. This home epitomizes elegance and offers a lifestyle of refined living. Don't miss the opportunity to make this stunning residence your own. **Third bedroom currently built out as an office would need to be converted to use as bedroom.
Location
State CA
County Orange
Area Ld - Ladera Ranch
Interior
Interior Features Built-in Features, Balcony, Separate/Formal Dining Room, Eat-in Kitchen, High Ceilings, Open Floorplan, Paneling/Wainscoting, Recessed Lighting, All Bedrooms Up, Primary Suite
Heating Forced Air
Cooling Central Air
Flooring Carpet, Tile, Wood
Fireplaces Type Family Room, Gas
Fireplace Yes
Appliance Dishwasher, Gas Oven, Gas Range, Microwave, Refrigerator
Laundry Laundry Room
Exterior
Parking Features Direct Access, Garage, Shared Driveway
Garage Spaces 2.0
Garage Description 2.0
Pool Community, Association
Community Features Curbs, Dog Park, Gutter(s), Hiking, Street Lights, Suburban, Sidewalks, Gated, Pool
Utilities Available Cable Connected, Electricity Connected, Natural Gas Connected, Sewer Connected, Underground Utilities, Water Connected
Amenities Available Clubhouse, Sport Court, Fire Pit, Barbecue, Picnic Area, Playground, Pool, Guard, Spa/Hot Tub, Tennis Court(s), Trail(s)
View Y/N Yes
View Hills, Neighborhood
Roof Type Spanish Tile
Accessibility None
Porch Deck
Attached Garage Yes
Total Parking Spaces 2
Private Pool No
Building
Story 2
Entry Level Two
Sewer Public Sewer
Water Public
Level or Stories Two
New Construction No
Construction Status Updated/Remodeled,Turnkey
Schools
Elementary Schools Oso Grande
Middle Schools Ladera Ranch
High Schools San Juan Hills
School District Capistrano Unified
Others
HOA Name Larmac
Senior Community No
Tax ID 93084983
Security Features Carbon Monoxide Detector(s),Fire Sprinkler System,Gated with Guard,Gated Community,Gated with Attendant,Smoke Detector(s)
Acceptable Financing Cash, Cash to New Loan
Listing Terms Cash, Cash to New Loan
Financing Conventional
Special Listing Condition Standard
Read Less Info
Want to know what your home might be worth? Contact us for a FREE valuation!

Our team is ready to help you sell your home for the highest possible price ASAP

Bought with Susie McKibben • Compass

"My job is to find and attract mastery-based agents to the office, protect the culture, and make sure everyone is happy! "






