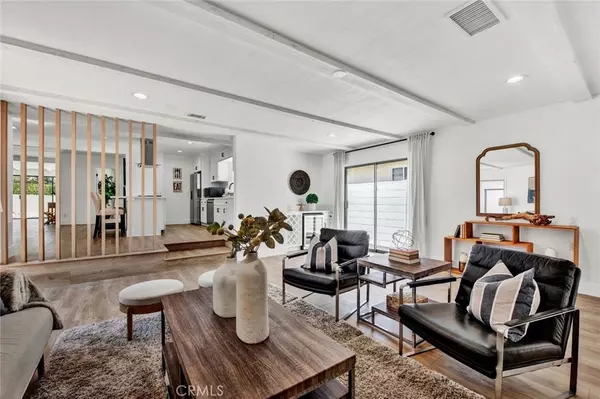$1,050,000
$1,049,000
0.1%For more information regarding the value of a property, please contact us for a free consultation.
5 Beds
3 Baths
2,246 SqFt
SOLD DATE : 06/25/2024
Key Details
Sold Price $1,050,000
Property Type Single Family Home
Sub Type Single Family Residence
Listing Status Sold
Purchase Type For Sale
Square Footage 2,246 sqft
Price per Sqft $467
Subdivision ,Other
MLS Listing ID PW24093922
Sold Date 06/25/24
Bedrooms 5
Full Baths 3
HOA Y/N No
Year Built 1955
Lot Size 6,499 Sqft
Property Description
Welcome to 1345 S Margate Place, an Exceptional Single-Story Home Situated on a Corner Lot of a Private Cul De Sac. This Move-In Ready Home Offers Five Bedrooms, Three Bathrooms and Plenty of Space to Entertain. Gated Front Yard Boasts Private Parking in Addition to The Two Car Garage. The Interior is Very Light and Bright and has been Completely Remodeled in the Last Year Featuring Recessed Lighting and Brand New Hardware Throughout. The Kitchen is Built for a Chef, Boasting Stainless Steel Appliances, Gas Range Stove, Range Hood, and Bar Counter Seating. Expansive Family Room Features Remote Control Fireplace, Built-in Wine Fridge and Two Sliding Doors Providing Access To Both the Front Courtyard and Backyard. The Primary Suite is a Relaxing Retreat Complete with Backyard Access, Walk-In Closet, and Spa-Like En-Suite Bathroom that Features Dual Designer Sinks and Large Walk-In Shower with Rainfall Showerhead. Large Pool in the Backyard is the Perfect Space to Entertain Guests. Convenient Access to Multiple Amenities Including Disneyland Park, California Adventure, Downtown Disney, Anaheim Packing District, Restaurants, Shopping, Schools, Parks and Major Freeways. Don’t Miss The Opportunity to See 1345 S Margate Place today!
Location
State CA
County Orange
Area 78 - Anaheim East Of Harbor
Rooms
Main Level Bedrooms 5
Interior
Interior Features Breakfast Bar, Built-in Features, Breakfast Area, Recessed Lighting, Bar, All Bedrooms Down, Bedroom on Main Level, Main Level Primary, Walk-In Closet(s)
Heating Central
Cooling Central Air
Flooring Tile, Vinyl
Fireplaces Type Family Room
Fireplace Yes
Appliance Dishwasher, Gas Range, Range Hood
Laundry In Garage
Exterior
Parking Features Door-Single, Garage, Gated, Garage Faces Side
Garage Spaces 2.0
Garage Description 2.0
Pool In Ground, Private
Community Features Curbs, Sidewalks
View Y/N No
View None
Porch Patio
Attached Garage Yes
Total Parking Spaces 4
Private Pool Yes
Building
Lot Description Back Yard, Corner Lot, Cul-De-Sac, Lawn
Story 1
Entry Level One
Sewer Public Sewer
Water Public
Level or Stories One
New Construction No
Schools
Elementary Schools Other
Middle Schools South
High Schools Katella
School District Anaheim Union High
Others
Senior Community No
Tax ID 08240101
Acceptable Financing Cash, Cash to New Loan
Listing Terms Cash, Cash to New Loan
Financing Conventional
Special Listing Condition Standard
Read Less Info
Want to know what your home might be worth? Contact us for a FREE valuation!

Our team is ready to help you sell your home for the highest possible price ASAP

Bought with Ryan Del Toro • Vylla Home, Inc.

"My job is to find and attract mastery-based agents to the office, protect the culture, and make sure everyone is happy! "






