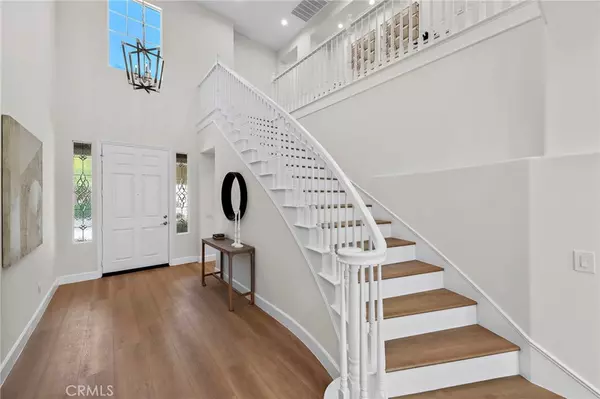$1,905,000
$1,899,000
0.3%For more information regarding the value of a property, please contact us for a free consultation.
4 Beds
5 Baths
3,161 SqFt
SOLD DATE : 08/26/2024
Key Details
Sold Price $1,905,000
Property Type Single Family Home
Sub Type Single Family Residence
Listing Status Sold
Purchase Type For Sale
Square Footage 3,161 sqft
Price per Sqft $602
Subdivision Sylvan Oaks (Sylv)
MLS Listing ID OC24154735
Sold Date 08/26/24
Bedrooms 4
Full Baths 4
Half Baths 1
Condo Fees $272
Construction Status Turnkey
HOA Fees $272/mo
HOA Y/N Yes
Year Built 2004
Lot Size 6,181 Sqft
Property Description
Stunning 4-Bedroom En Suite Home in Ladera Ranch
Welcome to your dream home in the heart of beautiful Ladera Ranch! This exquisite property boasts 4 spacious bedrooms, each with its own en suite bathroom, offering unparalleled comfort and privacy for you and your family. One of the en suite rooms is downstairs. Here are the highlights:
Property Features:
Bedrooms: 4 en suite bedrooms, each designed with elegance and functionality in mind.
Bathrooms: 4.5 luxurious bathrooms, featuring high-end fixtures and finishes.
Living Space: Expansive 3,300 sq ft of living space, perfect for family living and entertaining.
Kitchen: Gourmet kitchen equipped with top-of-the-line stainless steel appliances, beautiful countertops, and a large island.
Community Amenities: Enjoy access to Ladera Ranch's premier amenities, including parks, pools, walking trails, and community events.
Additional Features:
Location: Nestled in a serene and family-friendly neighborhood, close to excellent schools, shopping centers, and dining options. This meticulously maintained home offers the perfect blend of luxury, comfort, and community. Don’t miss the opportunity to make this exquisite property your own!
Location
State CA
County Orange
Area Ld - Ladera Ranch
Rooms
Main Level Bedrooms 2
Interior
Interior Features Beamed Ceilings, Breakfast Bar, Balcony, Separate/Formal Dining Room, Granite Counters, Pantry, Quartz Counters, Unfurnished, Bedroom on Main Level, Entrance Foyer, Walk-In Closet(s)
Heating Central
Cooling Central Air, Attic Fan
Flooring Vinyl
Fireplaces Type Family Room
Fireplace Yes
Appliance 6 Burner Stove, Barbecue, Convection Oven, Dishwasher, Disposal, Gas Oven, Gas Range, Microwave
Laundry Washer Hookup, Gas Dryer Hookup, Upper Level
Exterior
Exterior Feature Barbecue
Parking Features Direct Access, Driveway, Garage
Garage Spaces 2.0
Garage Description 2.0
Pool None, Association
Community Features Biking, Foothills, Hiking, Mountainous, Park, Street Lights, Suburban, Sidewalks
Utilities Available Cable Available, Electricity Available, Natural Gas Available
Amenities Available Clubhouse, Fire Pit, Picnic Area, Playground, Pickleball, Pool, Spa/Hot Tub, Tennis Court(s), Trail(s)
View Y/N No
View None
Porch Porch
Attached Garage Yes
Total Parking Spaces 2
Private Pool No
Building
Lot Description 0-1 Unit/Acre, Close to Clubhouse, Sprinkler System
Story 2
Entry Level Two
Sewer Public Sewer
Water Public
Level or Stories Two
New Construction No
Construction Status Turnkey
Schools
School District Capistrano Unified
Others
HOA Name LARMAC
Senior Community No
Tax ID 75968102
Acceptable Financing Cash, Cash to Existing Loan, Cash to New Loan, Conventional, FHA, Fannie Mae, Government Loan, VA Loan
Listing Terms Cash, Cash to Existing Loan, Cash to New Loan, Conventional, FHA, Fannie Mae, Government Loan, VA Loan
Financing Conventional
Special Listing Condition Standard
Read Less Info
Want to know what your home might be worth? Contact us for a FREE valuation!

Our team is ready to help you sell your home for the highest possible price ASAP

Bought with Kacper Turek • Jamber's Inc.

"My job is to find and attract mastery-based agents to the office, protect the culture, and make sure everyone is happy! "






